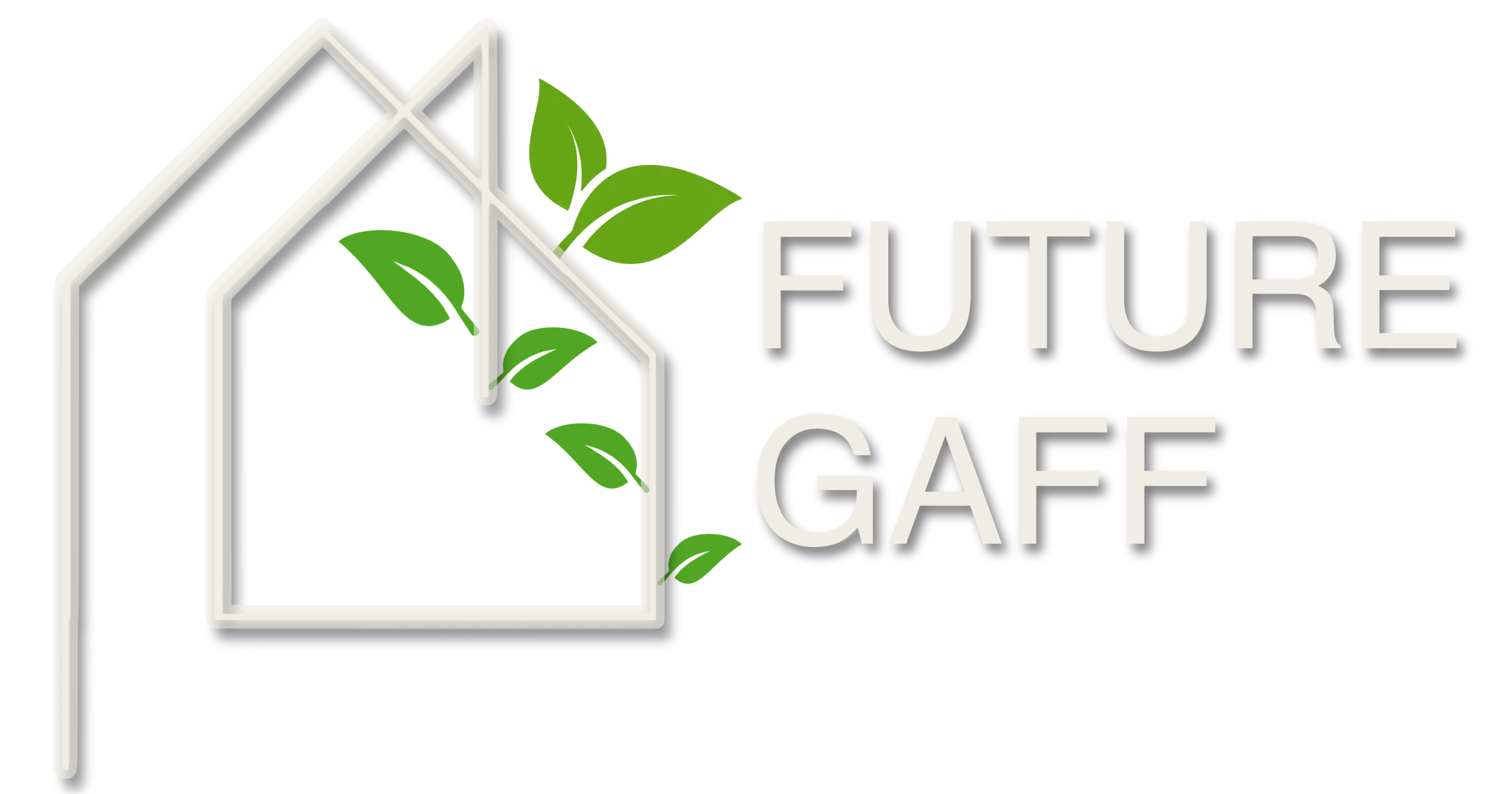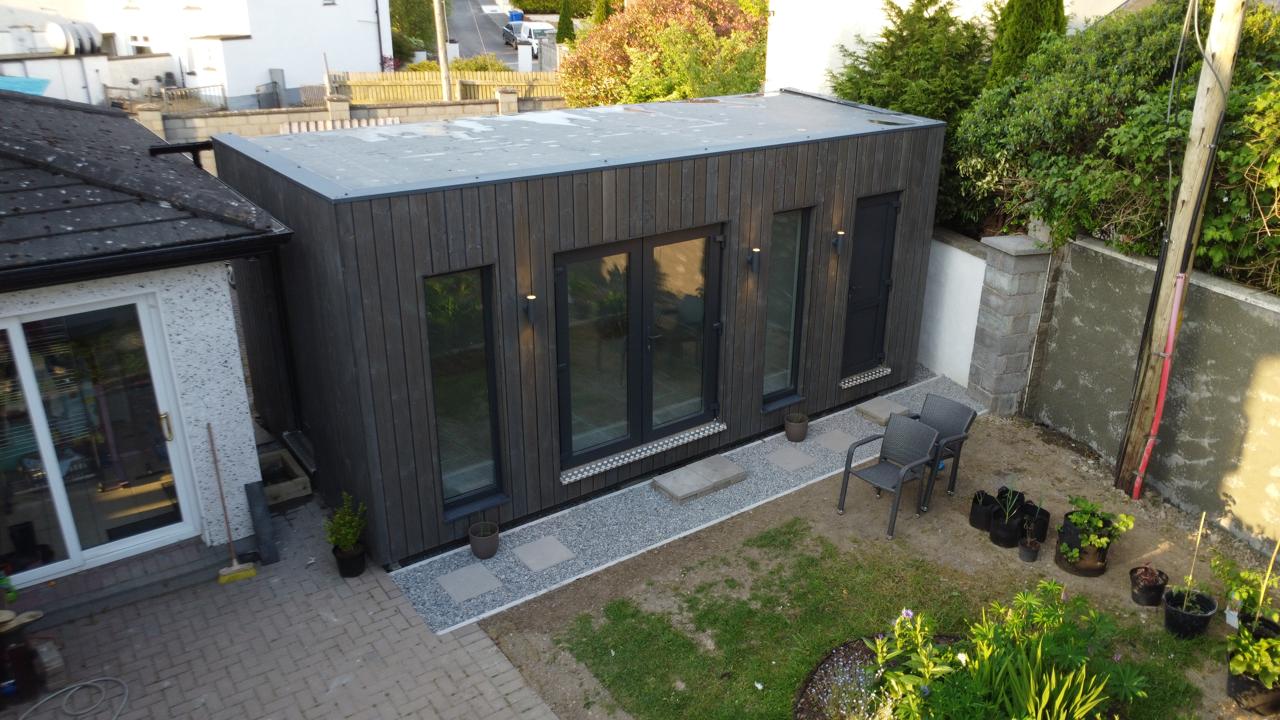Valerie wanted a dedicated relaxation space for cosy winter evenings and TV time, with the added practicality of a shed to replace the one that had to be removed. We designed a 3.35m x 5.35m garden pod, carefully integrating a trapezium-shaped shed along the back garden wall to make the most of every available inch of space.
Construction details:
- Foundation: Ground screws with a treated timber subframe
- Floor: 174mm OSB/MGO SIP panels
- Walls: 124mm OSB SIP panels + additional 30mm PIR insulation
- Roof: 174mm OSB SIP panels with tapered PIR insulation for drainage
- Shed Structure: Timber frame attachment seamlessly blended with the pod
- Windows & Doors: Veka Softline 70 series, triple-glazed
- Roof Covering: Firestone EPDM rubber membrane
Interior:
The interior was finished with plasterboard and skim coat, ready for painting. A Prana 160 ERP Pro heat recovery ventilation system was installed to maintain a healthy, comfortable indoor environment year-round.
result
A stylish and practical garden pod with an integrated shed, offering a cosy retreat for relaxation while maximising functionality in limited garden space.
what our customers say?
FutureGaff delivered our Garden Pod with shed ahead of schedule — stylish, practical, and exactly as promised.
Valerie
Cavan

 English
English 




