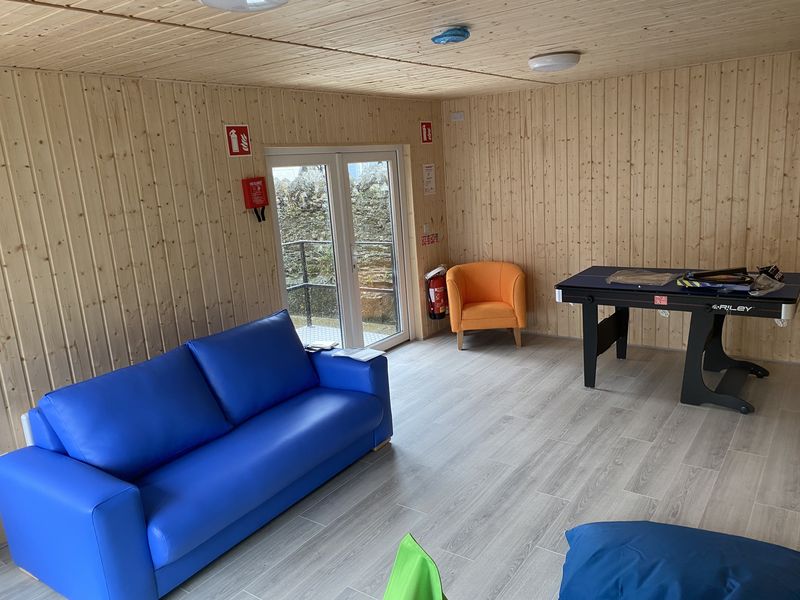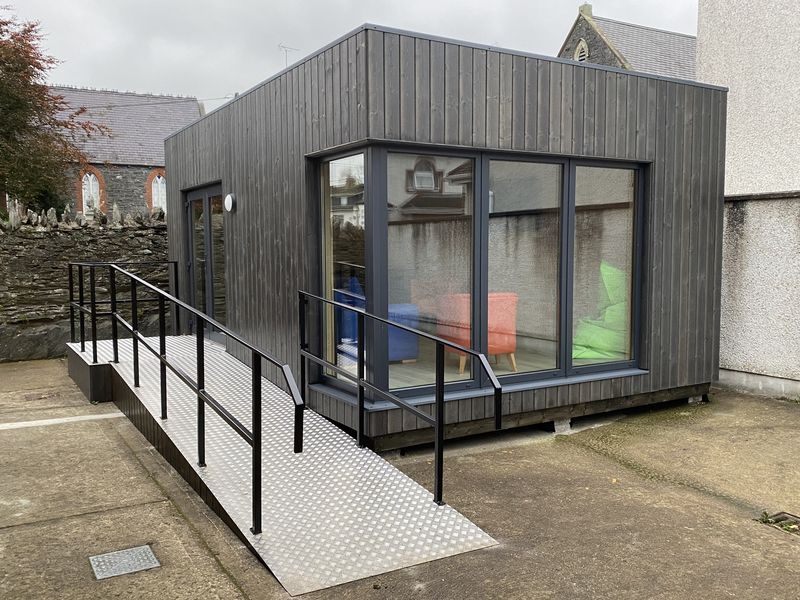This 24m² garden room was designed and built as a relaxation and recreation space for the students of Drumlin House Training Centre. The brief required a cosy, energy-efficient, and bright room where students could unwind, watch television, and enjoy games in a comfortable environment.
Construction details:
- Foundation: Concrete block base with a treated 6×3 timber subframe
- Floor: 174mm MGO/OSB SIP panels
- Walls: 124mm OSB SIP panels with an additional 30mm PIR insulation layer for improved thermal performance
- Roof: 174mm OSB SIP panels
- Exterior Finish: Northern Spruce natural wood cladding in Anthracite, factory-painted with Rhenocoll for durability
- Windows & Doors: Large Veka 3×1 corner window and double doors, triple-glazed with internal shatterproof triplex glass
Interior:
The interior was finished in natural pine wood cladding, creating a warm and bright atmosphere. A decentralised Prana heat recovery ventilation system was installed to ensure fresh, healthy, and eco-friendly air circulation. Heating is efficiently managed with a compact 800W electric radiator, sufficient thanks to the airtightness and insulation properties of the SIP construction.
result
The result is a stylish, light-filled, and comfortable garden room that meets the centre’s needs while ensuring long-term efficiency and sustainability.

 English
English 




